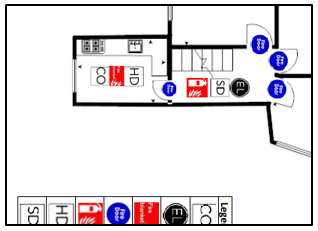 You will need a plan drawing when applying for a HMO licence, this is in order to assess the suitability of a HMO for occupation by a particular number of persons or households, the council you apply to will provide a guidance document which sets out minimum required room sizes as well as minimum provision of toilet, bathroom and kitchen facilities depending on the type of property in question. Your local authority’s application process will also contains standards relating to the provision of adequate heating and information about management regulations.
You will need a plan drawing when applying for a HMO licence, this is in order to assess the suitability of a HMO for occupation by a particular number of persons or households, the council you apply to will provide a guidance document which sets out minimum required room sizes as well as minimum provision of toilet, bathroom and kitchen facilities depending on the type of property in question. Your local authority’s application process will also contains standards relating to the provision of adequate heating and information about management regulations.
Fire precautions
National guidance on fire safety in residential accommodation was formally launched by the Government on 23 July 2008. The guidance applies nationally and covers certain existing residential accommodation including single family dwellings, shared houses, bedsits and flats. The guidance uses a risk-based approach to fire safety that will satisfy both the Housing Act 2004 and the Regulatory Reform (Fire Safety) Order 2005. It includes guidance to landlords on how to carry out a fire risk assessment. The guidance is equally relevant to landlords, managing agents, local councils and fire and rescue authorities.
To download the guidance, please visit the LACORS (Local Authority Coordinators of Regulatory Services) website
CGE Services for HMO
-
- Plan Drawing
- Simple floor outline showing rooms in proportion
- Plan Drawing
-
- Clearly labelled:
- Carbon Monoxide Detector
- Emergency Lighting
- Fire Blanket
- Fire Doors
- Fire Extinguisher
- Heat Detector
- Smoke Detector
- Clearly labelled:
Cost – £85.00 for a property which has up to 5 rooms (bedrooms and receptions) arranged over two storeys
otherwise £45.00 for the first 40m2 thereafter 50p per m2.
For an appointment click book now, by email to: sales@creativegreenenergy.com or phone +4407538840396
 Creative Green Energy Services for Landlords
Creative Green Energy Services for Landlords