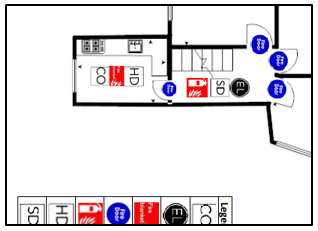Presenting our latest service to landlords.
As required by the HMO licence application you will need a plan drawing, your local authority will provide clear guidance on what they require, a simple hand drawn diagram on graph paper is acceptable in most circumstances, however you may wish to have something a bit more professional and we are here to assist you.
Floor plans are used by landlords and agents when renting or selling a property, it is a very useful tool to allow prospective occupiers to see the layout of a property prior to viewing and it is considered that having a floor plan as part of the publicity information on a property greatly increases the marketability. A floor plan is also required when forming a new lease or when considering the renovation of a property. We also provide plans for HMO licence application, consists of a simple floor outline showing rooms in proportion, annotated clearly and confirms the presence of: Carbon Monoxide Detector, Emergency Lighting, Fire Blanket, Fire Doors, Fire Extinguisher, Heat Detector, Smoke Detector.
We also provide plans for HMO licence application, consists of a simple floor outline showing rooms in proportion, annotated clearly and confirms the presence of: Carbon Monoxide Detector, Emergency Lighting, Fire Blanket, Fire Doors, Fire Extinguisher, Heat Detector, Smoke Detector.
As we are conversant with the regulations we will often provide on site advise on the best way to carry out your duties and to ensure compliance, more than just guidance we are a company of assessors, providing the services that you require directly, our assessors are professional and understand the history of the rental industry, what is presently required and what legislation due to come into force. The safety of your property and tenants is our business.
We also provide:
- CGE Check-In
- Energy Performance Certificates (EPCs)
- Electrical Testing EICR
- Floor Plans
- Gas Safe Certificates
- HMO Floor Plan
- Inventories
- Legionella Risk Assessing
Cost – £75.00 for a property which has up to 5 rooms arranged over two storeys
(thereafter 50p per meter)
For an appointment click book now, by email to: sales@creativegreenenergy.com or phone +4407538840396
 Creative Green Energy Services for Landlords
Creative Green Energy Services for Landlords